 Image search results - "niigata" Image search results - "niigata" |

From Tokyo, Gala Yuzawa is the most convenient place to ski. The Joetsu shinkansen can take you there in little over an hour and the train station has the ski gondola. An easy day trip.
|
|

Toki Messe's tower is the city's tallest building at 140 meters.
|
|

JR Niigata Station 新潟駅
|
|

Front of Yoshida Chiaki's home in Niigata (formerly Niitsu) which I visited in Nov. 2007. Yoshida Chiaki composed a song called "Hitsuji-gusa" (Water Lilies) whose melody was used for the song "Biwako Shuko no Uta" (Lake Biwa Rowi
|
|

Lake Hyoko (Lake Hyo), a man-made lake where thousands of swans and ducks migrate to during the winter months.
|
|

Former Hatano residence and birth home of Yoshida Togo 旧旗野邸 (吉田東伍生家)
|
|
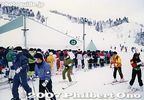
The line gets very long during the morning, so I usually go later in the day and ski until night when it is much less crowded. I catch the last shinkansen back to Tokyo.
|
|

Toki Messe is a multipurpose complex which includes a convention center, exhibition hall, hotel and office tower (the city's tallest building), art museum, and an observation deck on the 31st floor.
|
|

Niigata Station
|
|
|
|

Rear view of birth home of Yoshida Togo who was a famous geographer of Japan who compiled an encylopedia of Japanese place names. His son was Yoshida Chiaki who composed the melody of the song "Biwako Shuko no Uta" (Lake Biwa Rowing Song).
|
|

It's not a large or long run, but better than nothing.
|
|

The observation deck is about 125 meters above the ground. The tallest building along the Sea of Japan coast. Fine view of Shinano River.
|
|

Road in front of Niigata Station
|
|

Front gate of Yoshida Chiaki's home
|
|

Duck feeding
|
|

A room in the birth home of Yoshida Togo
|
|

The quality of the snow is not as good as in Hokkaido, but better than nothing.
|
|

On Bandai-bashi Bridge
|
|

In the foreground is Bandaibashi Bridge, spanning Shinano River.
|
|

Inner garden. I met Yoshida Yuki (吉田ゆき), the niece of Yoshida Chiaki who showed me the house and a few materials. Flowers planted by Chiaki still grow in the garden.
|
|
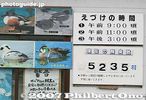
Duck species in the lake and the number of birds so far.
|
|

Garden of the birth home of Yoshida Togo
|
|
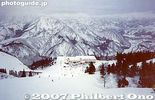
View from the top.
|
|

Bandai-bashi Bridge. The tall building is Toki Messe.
|
|
|

Yoshida Chiaki's room on the 2nd floor.
|
|

In Oct. 2008, Lake Hyoko was added to the list of wetlands of international importance under the Ramsar Convention on Wetlands.
|
|

Entrance to the Yoshida Togo Memorial Museum which exhibits various documents and personal effects of Yoshida Togo. Museum admission 300 yen. Closed Mon.
|
|
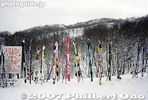
Skis left outside as their owners have lunch. It's nice that no one steals your skis.
|
|

Sakana-no-Furusato Bandaijima Fish market near Toki Messe. さかなのふるさと万代島
|
|
|
|

Yoshida Chiaki's room on the 2nd floor. This is where he spent his final days while stricken with tuberculosis.
|
|

Thousands of ducks
|
|

Inside Yoshida Togo Memorial Museum. The 2nd floor also has a display panel about his son Yoshida Chiaki who composed the song "Hitsuji-gusa" whose melody was used in the song "Biwako Shuko no Uta" (Lake Biwa Rowing Song).
|
|

Crab
|
|

Too hazy to see Sado island.
|
|

View from Yoshida Chiaki's room on the 2nd floor. Sometimes they receive local school children for tours of the house.
|
|
|

Crab
|
|

Toward the mouth of Shinano River.
|
|

Stairs from Yoshida Chiaki's room on the 2nd floor.
|
|
|
|
|
|

Original copy of the magazine "Ongaku-kai" (The Musical Japan) where Yoshida Chiaki's song "Hitsuji-gusa" was first published and made popular. Issued in Aug. 1915. 音楽界
|
|

Whooping swans mix with the ducks.
|
|

Salmon
|
|

Ferry to Sado island.
|
|

Table of Contents of magazine "Ongaku-kai" (The Musical Japan) 音楽界. Many music-related articles.
|
|

Swan
|
|
|
|

On the first page is Yoshida Chiaki's song "Hitsuji-gusa" (Water Lilies) which was acclaimed enough to be published here.
|
|
|
|

On the first page is Yoshida Chiaki's song "Hitsuji-gusa" (Water Lilies). Although the melody is different, the lyrics are a direct translation of a childen's song called Water Lilies written by E.R.B. in the UK.
|
|
|

Fishing boats
|
|

Small book titled "A Garland of Flower-Poems" published in Japan. This was owned by Yoshida Chiaki and it includes the UK song "Water Lilies."
|
|
|
|
|

Page where "Water Lilies" is printed in the book. It is very likely that Chiaki found the song in this book, and decided to make his Japanese version. His signature is on the back of the book.
|
|

They all face the same direction. Group oriented.
|
|
|
|
|

Central Niigata
|
|

Quack, quack. Actually the ducks were pretty quiet.
|
|

Tourist info booth sells duck feed
|
|

Map of lake area
|
|

Pedestrian overpass with swan motif.
|
|

YouTube video of the song Hitsuji-gusa (Water Lilies) by a choir called Koai Gassho no Kai (小合合唱の会) performing at a memorial gathering on the anniversary of Chiaki’s death in Feb. 2013 at Chiaki’s birth home.Video uploaded by Ichii Yasuzo in Niigata.
|
|

Entrance to Northern Culture Museum, formerly the Japanese-style mansion of the Ito farming family who were a wealthy landowner from the 18th century.
|
|

The museum is within a spacious, garden-like grounds. It includes the main house, tea houses, storehouse, and a few shops and restaurants.
|
|

Monument for Itoh Bunkichi VII (1896-1958) and Lt. Ralph E. Wright (from Peoria, Illinois). Right after WWII in 1945, they saved the property from being demolished due to the Land Reform Act.
|
|

Acting on reports that the Itoh property was storing hidden materials for the old Imperial Army, Lt. Ralph E. Wright from the American Occupation forces conducted a search and met Itoh Bunkichi VII, the owner. Photo: Grave of Ralph E. Wright-Peterson.
|
|

When Wright found out that Bunkichi was a fellow University of Pennsylvania graduate, he fully supported the preservation of the property. They saved the property by converting it into a museum. A foundation was established and the property was donated to it. Pictured is Ralph Wright and Itoh Bunkichi VIII (1927- ), the son of Bunkichi VII (1896-1958).
|
|

It was Japan's first private museum to receive governmental approval. During the years following, it took several years to rebuild the garden and buildings. This is the museum office next to the entrance.
|
|

Entrance foyer (unused). I had the pleasure of meeting Itoh Bunkichi VIII who explained about how the property was saved by Lt. Wright. He was the one who built the monument for his father and Lt. Wright.
|
|

The first room you see is this Cha-no-ma living room where the head of the household greeted guests. Built in 1885-1887, the house has more than 60 rooms, with a floor space of about 4,000 sq. meters. 茶の間
|
|

Cha-no-ma living room
|
|

Corridor facing the courtyard.
|
|

Display of stuffed toki or crested ibis, an endangered species. Official bird of Niigata and raised on Sado island.
|
|

Irori hearth next to the kitchen. 囲炉裏
|
|

Hearth in the kitchen. A bale of rice (60 kg) was cooked every day. Over 50 maids, cooks, and other servants worked in the house.
|
|

2nd floor exhibition room displays various artifacts of the Itoh family. The room formerly served as a storeroom and workroom for making futon and rags. 考古資料館
|
|

Plate
|
|

Courtyard garden as seen from the 2nd floor.
|
|
|
|

Corridor
|
|

Veranda
|
|

Lacquerware on display
|
|

Room with a view: This is the centerpiece of the former home, a large drawing room (Ohiroma) used for large gatherings. It gives a marvelous view of the garden. 大広間
|
|

Ohiroma drawing room and adjacent garden in autumn.
|
|

Ohiroma drawing room
|
|

Veranda of Ohiroma drawing room
|
|

Ohiroma drawing room was used only a few times a year for wedding and funeral receptions, etc.
|
|

With 100 tatami mats, the Ohiroma drawing room is the most impressive room in the house.
|
|

Courtyard garden 中庭
|
|

Courtyard garden
|
|

Veranda along the courtyard garden
|
|

Corner of rear drawing room (urazashiki)
|
|

Impressive garden views from the rear drawing room (urazashiki)
|
|
|

The rear drawing room was where guests would wait until they were welcomed into the Ohiroma main drawing room.
|
|

Garden facing the drawing rooms. 庭園
|
|

Rear drawing room (Urazashiki) adjacent to the Ohiroma main drawing room.
|
|
|

Built in 1891, Sanraku-tei, a highly unusual triangular tea house. 三楽亭
|
|

Inside Sanraku-tei with unusually shaped tatami mats to fit the triangular floor. It has three rooms, one was a study and another was a tea ceremony room.
|
|
|

Museum office
|
|

Inside the Shukokan rice warehouse, now an antique exhibition room. 集古館
|
|
|

Completed around 1654, Shibata Castle is the only castle in Niigata with Edo-Era structures still remaining. Two turrets were reconstructed in June 2004. The castle grounds is also occupied by the Ground Self-Defence Forces, making the area open to the public quite small. One of the reconstructed turrets is also inaccessible due to the military base. Still, it is one of Japan's 100 Famous Castles. Entrance to Shibata Castle.
|
|

Shibata Castle is also called Ayame Castle 菖蒲城.
|
|

Shibata Castle is the only castle in Niigata with Edo-era structures still standing.
|
|

Sangai Yagura Turret, Shibata Castle. Reconstructed in June 2004 with traditional building methods taking 2 years. 三階櫓
|
|

Shibata Castle, Niigata (Sangai Yagura Turret)
|
|

Sangai Yagura Turret, Shibata Castle 三階櫓
|
|

Sangai Yagura Turret, Shibata Castle 三階櫓
|
|

Sangai Yagura Turret, Shibata Castle 三階櫓, Niigata. The castle never had a tenshukaku castle tower (donjon), so this turret was the grandest castle structure.
|
|
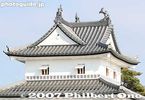
Sangai Yagura Turret with three shachi sculptures on the T-shaped roof. Unique to Shibata Castle. Unfortunately, we cannot enter this turret since it is within the Ground Self-Defence Force base which occupies much of the castle grounds.
|
|

Moat leading to Kyu-Ninomaru Sumi-yagura Turret
|
|

Kyu-Ninomaru Sumi-yagura Turret, one of the two surviving Edo-Era structures. The castle originally had 11 turrets and 5 gates (no castle tower). The Meiji government ordered its destruction in 1872. All the structures were dismantled except two.
|
|

Kyu-Ninomaru Sumi-yagura Turret. Toward the base above the stone wall, notice the "namako-kabe" pattern wall 海鼠壁. It resists snow. 旧二の丸隅櫓
|
|

Kyu-Ninomaru Sumi-yagura Turret, an Important Cultural Property 旧二の丸隅櫓
|
|

Due to the Meiji government's castle destruction order, most of the castle moats were filled in except for this one next to the Honmaru. After World War II, US troops occupied the castle grounds for a short time..
|
|

Omotemon Gate, another Important Cultural Property
|
|

Omotemon Gate 表門
|
|

Omotemon Gate, one of two Edo-Era structures in Shibata Castle and an Important Cultural Property. 表門
|
|

Tatsumi Yagura Turret, reconstructed in June 2004. 辰巳櫓
|
|

Stone wall with perfectly-fitting stones. No gaps between the stones.
|
|

Statue of Lord Mizoguchi Hidekatsu (1548-1610), the first lord of Shibata Castle. 溝口秀勝
|
|

Statue of Lord Mizoguchi Hidekatsu (1548-1610), the first lord of Shibata Castle. 溝口秀勝
|
|

Steps to Tatsumi Yagura Turret, reconstructed in June 2004. 辰巳櫓
|
|

Tatsumi Yagura Turret 辰巳櫓
|
|

Inside Tatsumi Yagura Turret 辰巳櫓
|
|

Inside Tatsumi Yagura Turret 辰巳櫓
|
|

Tatsumi Yagura Turret. Traditional building methods were used to reconstruct the turret.
|
|

Second floor of Tatsumi Yagura Turret
|
|

Second floor of Tatsumi Yagura Turret
|
|

Ceiling of Tatsumi Yagura Turret
|
|

Stone dropping slot
|
|
|
|

Banner with the five-diamond clan crest. Sangai Yagura Turret in the distance
|
|
|

Ground Self-Defence Force base occupies half the castle site (since 1953). The reason why we cannot enter the Sangai Yagura Turret seen here within the base.
|
|
|
|

Sangai Yagura Turret
|
|

Kyu-Ninomaru Sumi-yagura Turret 旧二の丸隅櫓
|
|
|

Kyu-Ninomaru Sumi-yagura Turret 旧二の丸隅櫓
|
|

Kyu-Ninomaru Sumi-yagura Turret, one of two Edo-Era castle structures. 旧二の丸隅櫓
|
|

Inside Kyu-Ninomaru Sumi-yagura Turret
|
|

Inside Kyu-Ninomaru Sumi-yagura Turret
|
|

Inside Kyu-Ninomaru Sumi-yagura Turret
|
|

Second floor of Kyu-Ninomaru Sumi-yagura Turret
|
|
|

Entrance to upper floor of Omotemon Gate
|
|

Inside upper floor of Omotemon Gate 表門
|
|

Inside upper floor of Omotemon Gate 表門
|
|

View from upper floor of Omotemon Gate 表門
|
|

Across from the Omotemon Gate is a small park with a statue of Hirobe Yasubei who was from Shibata and one of the 47 ronin (masterless samurai) who avenged his master Lord Asano of Ako, dramatized in Chushingura.
|
|

Statue of Horibe Yasubei (1670-1703). He looks toward Edo (Tokyo).
|
|

Horibe Yasubei was also a master swordsman. 堀部安兵衛
|
|

Shibata Castle Park map
|
|
|
|
|