Kyoto Imperial Palace 京都御所
|
|
|

The Kyoto Imperial Palace (Kyoto Gosho) was the emperor's residence from the 14th century to 19th century. This is the main path to the palace where major festivals such as the Aoi Matsuri and Jidai Matsuri are held.
|
|

This broad, graveled path makes it very stately and the gate up ahead is the main gate. However, it is reserved only for VIPs, and common folk like us must use a side gate to enter the palace when it is open to the public.
|
|

I visited the Kyoto Imperial Palace in Nov. 2009 when it was open to the public to mark the 20th anniversary of Emperor Akihito's enthronement. This is Kenreimon Gate, used only by the emperor and heads of state. 建礼門
|
|

Almost all the current buildings in Kyoto Gosho were recomstructed in 1855. But they include Heian Period-style architecture.
|
|

The Kyoto Imperial Palace is actually within a much larger compound called the Kyoto Gyoen National Garden. The palace itself is walled within this spacious garden. This earthen wall is called tsujibei.
|
|

Roof tiles of palace wall. Kyoto Gyoen National Garden is rectangular. It used to be a town of 200 homes of court nobles surrounding the Imperial Palace while the emperor lived in Kyoto.
|
|

After Emperor Meiji moved to Tokyo in 1869, the town of court nobles around the old Kyoto Imperial Palace deteriorated. When Emperor Meiji saw this sorry state when visiting Kyoto in 1877, he ordered ordered this area to be reconstructed.
|
|

Way to Gishumon Gate where we could enter the Kyoto Imperial Palace. In the old days, this gate was used by government ministers, siblings of the emperor, court nobles, and princes and princesses.
|
|

Gishumon Gate, the entrance to Kyoto Imperial Palace when it is open to the public in spring and fall. During Nov. 1-10, 2009, anyone could freely enter. Normally, you have to apply (send in a form) to be able to take a tour of the palace. 宜秋門
|
|

Roof of Gishumon Gate. If you like Japanese architecture, art (painting), Japanese history, or the Imperial family, visiting the Kyoto Imperial Palace is a must. Much more traditional than the current Imperial Palace in Tokyo which actually was a castle.
|
|

The Kyoto Imperial Palace is spread over 27 acres or about 110,000 square meters. It's rectangular as is the national garden that surrounds it.
|
|

3D map of Kyoto Imperial Palace and the route we were allowed to take. For this special occasion of Emperor Akihito's 20th anniversary, we were also allowed to tour the northern palace quarters which is normally closed to the public.
|
|

First thing we saw after entering was this Okurama-yose entrance for VIPs arriving by ox-drawn carriage. Connected to the Shobudai-no-Ma room. 御車寄
|
|

Inside the Okurumayose entrance.
|
|

Roof of Okurumayose.
|
|

Shodaibu-no-Ma is a waiting room for dignitaries making official visits to the Palace. It has three anterooms and the VIP would be ushered into one of the three rooms in accordance with rank. 諸大夫の間
|
|

Room inside Shodaibu-no-Ma with Nissho and Gessho banners.
|
|
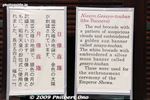
About the Nissho and Gessho banners.
|
|

Tsuru-no-Ma Crane Room of the Shodaibu-no-Ma. Painted by Kano Eikaku. 鶴の間
|
|

Tsuru-no-Ma Crane Room of the Shodaibu-no-Ma. Painted by Kano Eikaku. 鶴の間
|
|

Veranda of Shodaibu-no-Ma.
|
|

Tora-no-Ma Tiger Room of the Shodaibu-no-Ma. Painted by Gantai (岸岱). 虎の間
|
|

Shin-Mikuruma-yose was designed for cars and was used only by the emperor. It was built in 1915 upon the enthronement of Emperor Taisho. 新御車寄
|
|
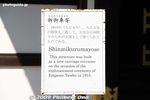
About the Shin-Mikuruma-yose in English.
|
|

Shin-Mikuruma-yose
|
|

Roof of Shin-Mikuruma-yose.
|
|

The Shin-Mikuruma-yose had a display of two mannequins posed as Gosechi-no-Mai dancers.
|
|

Gosechi-no-Mai court dancers (mannequins).
|
|
|
|
|
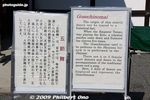
About the Gosechi-no-Mai court dancers.
|
|

Near the Shin-mikurumayose were souvenir shops.
|
|

Corridor near Jomeimon Gate.
|
|

Round roof tiles with Imperial crest on the wall.
|
|
|
|

Jomeimon Gate is directly aligned with Kenreimon Gate. Of the three doors, the center door was used only by the emperor. Looks pretty new. 承明門
|
|

View of Shishinden Hall through Jomeimon Gate.
|
|

Some flower arrangements along the wall corridor near Jomeimon Gate.
|
|
|

Kenreimon Gate looking from the inside. Opened only for VIP visitors.
|
|

Kenshumon Gate in the southeast corner of the palace. It has a karahafu-style roof. Originally used by Imperial messengers. 建春門
|
|

Nikkamon Gate (日華門) and Giyoden Hall (宜陽殿) on the right.
|
|

Nikkamon Gate (日華門)
|
|

Shunkoden Hall (春興殿) was built on the occasion of Emperor Taisho's enthronement in 1914. The wooden building's roof is made of copper plates.
|
|

As we stood in line to enter Nikkamon Gate, we passed by the Giyoden Hall with various exhibits.
|
|

Mokou running curtain displayed in the Giyoden Hall. Hung in the Shishinden Hall during the emperor's enthronement.
|
|

About Mokou running curtain.
|
|

Imperial exhibits in Giyoden Hall.
|
|

Bell (sho) and drum (ko) displayed in Giyoden.
|
|

Corner roof tile with Imperial crest.
|
|

Jomeimon Gate looking from the inside.
|
|

We finally get to see the Shishinden Hall, Kyoto Imperial Palace's focal point and main building. In the southeast corner was a mannequin display.
|
|

This is a depiction of the naishi toukan ni nozomu. Court lady attendant on the left and a court noble or Imperial prince on the right on standby.
|
|

The naishi attendant court lady uses a folding fan to signal the respective court noble to take his seat at the court banquet. 内侍
|
|
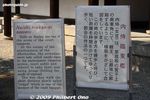
About the naishi toukan ni nozomu. Gee, how should we translate that into English?
|
|

Shishinden Hall is the most important building at Kyoto Imperial Palace. In houses the emperor's throne called Takamikura looking like an alcove. The enthronement ceremony for Emperor Taisho and Showa were held here.
|
|

We weren't allowed to enter the Shishinden, but we could see the Takamikura from outside. Notice the chair inside the canopy. This Takamikura and the Michodai for the empress were transported to Tokyo for Emperor Akihito's enthronement ceremony.
|
|

It also houses the throne for the empress called the Michodai. Both the Takamikura and Michodai were originally made for Emperor Taisho's enthronement ceremony. 御 帳台
|
|
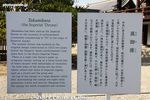
About the Takamikura Imperial Throne in English. Nice that they have English signs.
|
|

Shishinden Hall, the most important building at Kyoto Imperial Palace. It faces a plaza of grooved, white gravel. 紫宸殿
|
|

On this side of the Shishinden is the omonadori (pantry) with a depiction of the uneme court waitress who delivers food during the court banquet.
|
|

Even the uneme court waitress looks like a princess.
|
|
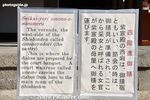
About the omonayadori.
|
|

Another major palace building is this Seiryoden, the emperor's residence from the late 8th century to 11th century. This is a reconstruction built in 1790 on a smaller scale, but close to the style of the original building. 清涼殿
|
|

We could clearly see inside the Seiryoden. 清涼殿
|
|

The emperor's throne canopy inside the Seiryoden.
|
|

About the Seiryoden.
|
|

Seiryoden 清涼殿
|
|

Roof renovations
|
|
|
|

Kogosho was a ceremonial hall for Coming-of-Age ceremonies for Imperial princes and when the emperor met with the shogun and daimyos. This building was reconstructed in 1958. 小御所
|
|

The Kogosho had a large Zejo hanging tapestry of a pine tree.
|
|

Zejo hanging tapestry inside the Kogosho.
|
|
|
|
|
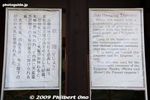
About the Zejo hanging tapestry.
|
|

Keyakibashi Bridge in Oike-niwa Garden.
|
|

The Kogosho faced this garden called Oike-niwa. 御池庭
|
|

Connected to the Kogosho was the Ogakumonjo. 御学問所
|
|

The Ogakumonjo was the emperor's study. It was also used for monthly poetry parties and when the emperor received regents, Imperial advisors, government ministers, Imperial princes, etc.
|
|

The Ogakumonjo had a display of palace guards and official attendants.
|
|
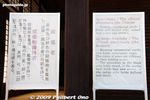
About the palace guards and official attendants.
|
|

Palace guard
|
|
|
|

Painting inside the Ogakumonjo.
|
|

Gonaitei Garden was the emperor's private garden. 御内庭
|
|

Now we came to the palace's largest structure called Otsunegoten. This was the actual residence of the emperor. Emperor Meiji lived here until he moved to Tokyo.
|
|

Rooms of the Otsunegoten had painted walls and sliding doors. 御常御殿
|
|
|

The Otsunegoten has 15 rooms. 常御殿
|
|

About the paintings in a room of the Otsunegoten.
|
|
|
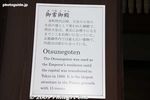
About the Otsunegoten in English.
|
|

Otsunegoten. The connected building beyond is the Omima.
|
|
|

Otsunegoten
|
|
|
|
|
|
|
|

The normal palace tour would end here, but for Emperor Akihito's 20th anniversary, we were allowed to proceed to the northern palace quarters. 清所門
|
|

Entering the northern palace quarters.
|
|

A nice wooded path to the northern palace quarters of Kyoto Imperial Palace.
|
|

Going through another gate to the northern quarters.
|
|

The northern palace quarters is dominated by this Kogogu Tsunegoten, the former residence of the empress. So, did the emperor and empress live separately? 皇后宮常御殿
|
|

The Kogogu Tsunegoten has 13 rooms. The building was constructed at the end of the 16th century.
|
|

Painted fusuma sliding doors in the Kogogu Tsunegoten.
|
|
|

Genkimon Gate 玄輝門
|
|

Sakuheimon Gate, the main gate to Kogo Otsunegoten. Ornate but it was too narrow for us to get a good front view. 朔平門
|
|

Sakuheimon Gate 朔平門
|
|

Higyosha (also called Fuji-tsubo because of the wisteria in the inner courtyard) was the residence of the court ladies. It has a Heian-kyo style architecture. 飛香舎 藤壺
|
|

Higyosha
|
|

About the Higyosha.
|
|

Connected to the Higyosha is the Wakamiya/Himemiya Goten palace where Imperial children lived. Emperor Meiji lived here during childhood.
|
|

Rooms inside the Wakamiya/Himemiya Goten. The building had two sections of four rooms each. One section was for child princes (wakamiya) and the other was for child princesses (Himemiya).
|
|

Wakamiya/Himemiya Goten
|
|

Wakamiya/Himemiya Goten. Normal kids would rip up the paper sliding doors.
|
|
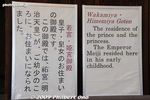
About the Wakamiya/Himemiya Goten.
|
|

Behind the Kogogu Tsunegoten was a display of wedding attire of the emperor and empress.
|
|

Roof of Kogogu Tsunegoten.
|
|

Wedding attire of the empress wearing juni-hitoe kimono, and the emperor wearing sokutai.
|
|

Juni-hitoe kimono worn by the empress.
|
|
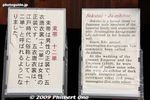
About the juni-hitoe kimono and sokutai.
|
|

Displayed behind the wedding attire was this Nikai-zushi cabinet.
|
|
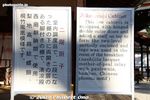
About the Nikai-zushi cabinet.
|
|
|

Seishomon Gate was the exit. This is the gate normally used by the public. In the old days, it was the palace's "kitchen door" since it was used as a service entrance. It was also used by Imperial children. 清所門
|
|

Sweets sold for the 20th anniversary of the enthronement.
|
|

Scale model of the Kyoto Gyoen National Garden.
|
|

Model of Kyoto Imperial Palace.
|
|
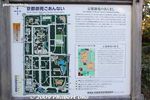
Map and about the Kyoto Gyoen National Garden.
|
|
|
|