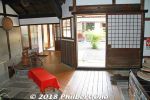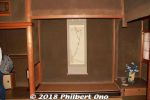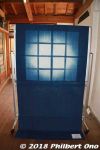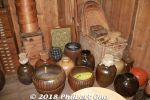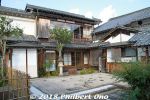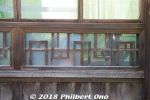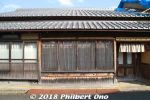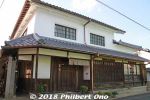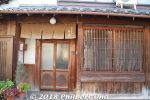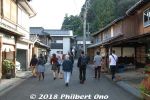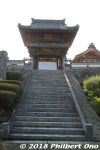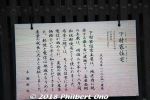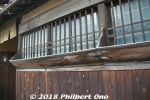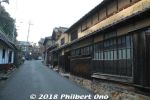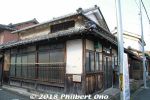 Image search results - "yosano" Image search results - "yosano" |

Chirimen Kaido Road is a Tango chirimen manufacturing area in Kaya. Originally a castle town with Yasurajo Castle.Since it was a castle town (during the Sengoku Warring States Period), a few streets have sharp, narrow turns or corners to defend against any invading enemies. Some of the traditional homes were built in the 19th century or 1920s-30s. Part of the district escaped damage from the 1927 Tango earthquake.
|
|
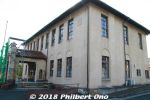
Former Kaya Town Hall (旧加悦町役場庁舎) that was built in the 1930s.
|
|
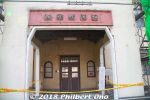
Entrance to former Kaya Town Hall (旧加悦町役場庁舎) that was built in the 1930s. Currently closed.
|
|
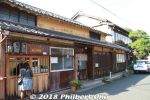
One house had a small chirimen factory we could view through a window.
|
|
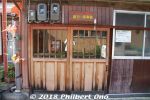
One house had a small chirimen factory we could view through a window.
|
|
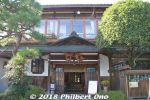
There used to be four ryokan here, but this Izutsuya ryokan 井筒屋 is the only ryokan remaining in Chirimen Kaido.
|
|
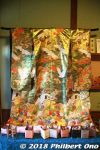
Kimono displayed in Izutsuya ryokan.
|
|
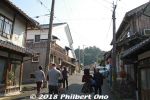
Chirimen Kaido Road has a walking route to see the traditional buildings still remaining. That's a sake cellar on the left.
|
|
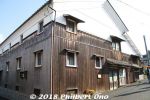
Sake cellar.
|
|
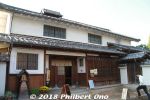
One home on the Chirimen Kaido Road the public can enter is the Former Bito Family Merchant's House (Kyu-Bitoke 旧尾藤家). The Bito family was a raw silk and chirimen wholesaler since the Edo Period. Very prominent and rich local family who also became active in local government and business during the Meiji Period.
http://www.yosano.or.jp/chirimen-kaido/?page_id=162
|
|
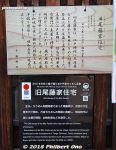
About the Former Bito Family Merchant's House (Kyu-Bitoke 旧尾藤家).
|
|

Inside the Former Bito Family Merchant's House (Kyu-Bitoke 旧尾藤家).
|
|
|
|
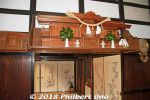
Houehold shrine inside Former Bito Family Merchant's House (Kyu-Bitoke 旧尾藤家).
|
|
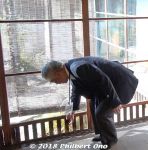
Before air conditioners, they had these sliding slats for ventilation in summer.
|
|
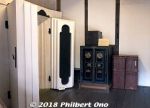
Kura storehouse and vault.
|
|
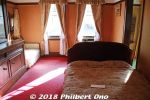
Western-style (Spanish) 2nd floor bedroom.
|
|
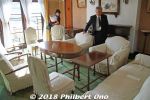
Western-style (Spanish) 2nd floor living room.
|
|
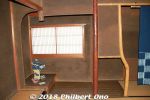
The Japanese-style first floor used very expensive materials. These thin wood pillars are shochikubai (matsu pine, bamboo, and ume plum tree).Former Bito family home, Yosano, Kyoto Prefecture.
|
|
|
|
|
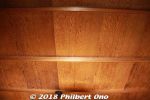
Ceiling wood is very rare, made of yaku-sugi cedar wood (屋久杉). Yaku-sugi is hundreds of years old, native to Yakushima island in Kagoshima Prefecture, and now illegal to cut down.
|
|
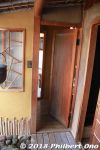
To Bathroom.
|
|

Bathroom sink
|
|
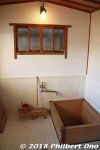
Bathroom
|
|
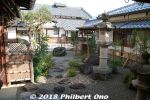
Inner courtyard
|
|
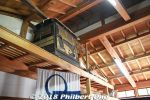
Palanquin
|
|
|
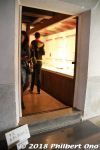
Exhibits in the kura storehouse.
|
|

Exhibits in the kura storehouse.
|
|
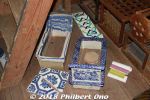
Old porcelain toilets.
|
|
|
|
|
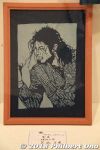
Michael Jackson
|
|
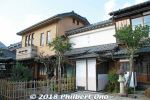
The house was originally a farmhouse built and expanded during 1863 to 1930. Toward the left on the second floor is the Western-style (Spanish) part of the house built in 1928.
|
|
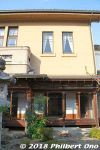
The first floor was Japanese style, while the second floor was Western-style (Spanish).Former Bito family home, Yosano, Kyoto Prefecture.
|
|
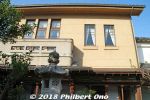
The first floor was Japanese style, while the second floor was Western-style (Spanish).
|
|
|
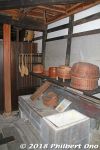
Kitchen
|
|
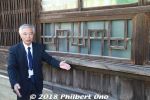
After the Bito Home, we continued our walking tour of Chirimen Kaido Road. Our guide, Aoki Jun'ichi, from Yosano Tourist Association, showed this exterior lattice design featuring the kanji character for "Tan" (from "Tango" 丹後) which is similar (by no coincidence in this case) to the kanji character for "yen" (円).
|
|
|
|
|
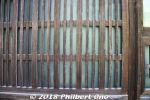
The windw lattice design indicated the family's occupation.
|
|
|
|
|
|
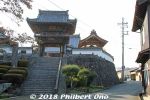
Temples were established here to defend against castle attackers.
|
|
|

Many of the Chirimen Kaido homes have explanatory signs, but you cannot enter them since they are private homes.
|
|
|
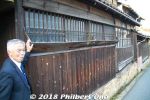
This home housed a chirimen factory and these windows let in light and air, but kept out prying eyes from passersby in the old days (when people were shorter I guess). Chirimen makers had secrets to keep.
|
|
|
|
|
|
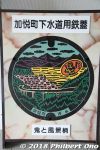
Manhole for Kaya-cho, Yosano, Kyoto Prefecture.
|
|
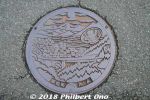
Manhole for Kaya-cho, Yosano, Kyoto Prefecture.
|
|
|
|












