 Image search results - "japanhouse" Image search results - "japanhouse" |

Shirakawa-go 白川郷
|
|

Wada House, Shirakawa-go
|
|

Mansion of Mitsui Hachiroemon, one of the museum's must-see buildingsFounder of the Mitsui zaibatsu.
|
|

Inside Jo-an tea ceremony house, a National Treasure
|
|

Inside Mitsui Hachiroemon mansion
|
|

Jo-an tea ceremony house, a National Treasure. Built in 1618 by Oda Uraku, one of the greatest tea ceremony masters and younger brother of warlord Oda Nobunaga.Jo-an is one of Japan's three most famous tea ceremony houses. 如庵
|
|

Sugawara house from Tsuruoka city, Yamagata Prefecture. In heavy snow, the front window was used as the door.
|
|
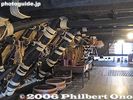
The bottom ends of these beams are pegged into a point (komajiri) resting on another cross beam. Wada House, Shirakawa-go
|
|

Farmer's house
|
|
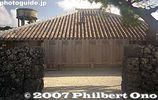
Okinawan house, Taketomi. Taketomi is a National Important Traditional Townscape Preservation District (重要伝統的建造物群保存地区).
|
|

Former home of Omi merchant Tonomura Shigeru (外村 繁邸). MapTonomura Shigeru (外村 繁), Tonomura Uhee (外村 宇兵衛), and Nakae Jungoro (中江 準五郎)
|
|

Inside tea ceremony house
|
|
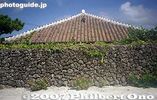
Okinawan house and rock wall, Taketomi
|
|

Inside farmer's house
|
|
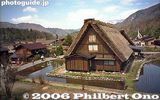
Shirakawa-go 白川郷
|
|

Another farmer's house
|
|

Ainokura
|
|

Living room of former home of Omi merchant Tonomura Shigeru.
|
|

Thatched roof
|
|

Ainokura
|
|

Emukai house brought from Nanto, Toyama. In the gasshi-zukuri style with steep roof. Kawasaki Nihon Minkaen
|
|

Nihon Minkaen, Kawasaki, Kanagawa
|
|

Spare thatch, Ainokura
|
|

Nihon Minkaen, Kawasaki, Kanagawa
|
|

Toilet
|
|
|
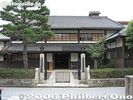
Former Ban family Omi merchant home which also served as a girls school and public library until 1997. Omi-Hachiman, Shiga. 旧伴家住宅Opened to the public in 2004 as a museum. 伴庄右衛門は江戸時代初期から活躍した八幡商人の一人で、屋号を扇屋といい、主に畳表・蚊帳を商い豪商となった。
|
|

Former Nishikawa Residence (Kyu-Nishikawa-ke Jutaku), large Omi merchant home designated as an Imnportant Cultural Property. Omi-Hachiman, Shiga. 旧西川家住宅 国重要文化財
|
|

Inside Nishikawa residence. Omi-Hachiman, Shiga. 国重要文化財畳表や蚊帳を扱っていた江戸時代の豪商・西川利右衛門の旧宅
|
|

Old minka house on Mt. Mitake, Tokyo
|
|

Nishikawa Villa
|
|
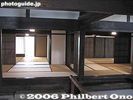
Nishikawa residence.
|
|

Mt. Mitake, Tokyo
|
|

Cherry Blossom Room, Kobuntei Villa
|
|

Inside the top floor of Kobuntei Villa
|
|

Kobuntei Villa
|
|

Former home of Omi merchant Nakae Jungoro (中江 準五郎邸).
|
|

Traditional farmer's house 農家
|
|

Traditional farmer's house
|
|

Traditional farmer's house
|
|

Traditional farmer's house
|
|
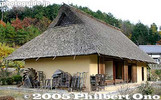
Farmer's house
|
|

Merchant's house 商家
|
|

Merchant's house
|
|

Although this was Vories' residence, he did not own the house. He did not believe in having private assets. We could see the large living room full of pictures, books, etc., and the Japanese-style room for Makiko. ヴォーリズ記念館(旧ヴォ
|
|

Built in 1933, the Matsuoka Residence was designed by William Merrell Vories. This house was not open to the public.
|
|

The neighboring house, the Waterhouse Memorial House, was built in 1913 for Paul B. Waterhouse, who was an English instructor at Waseda University before becoming a missionary with the Omi Mission. Designed by William Merrell Vories. ウォーターハウWaterhouse and his wife Bessie lived here for six years. He was also a yachtsman and used a boat on Lake Biwa to visit lakeside villages for missionary work. After he returned to the States, the house was used for Omi Mission cooking classes and later as a girls' school in Omi Brotherhood.
|
|
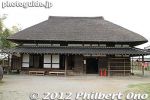
The former Waida home, donated to the park by the Waida family in the early 1980s. Adachi Ward, Tokyo
|
|
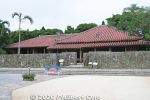
Okinawa World also has an architectural park called "Kingdom Village" with a few traditional Okinawan homes which were moved here. This is the grandest home, called the Uezu Residence 上州家
|
|

Stone walls in front of Uezu residence.
|
|

Inside Uezu Residence. Sanshin also displayed.
|
|
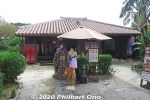
At Okinawa World, studio to try on Okinawan bingata kimono and pose for photos.
|
|

Weathercock House, built in 1909, is one of the main Western homes open to the public in Kobe's Kitano-cho. 旧トーマス住宅
|
|
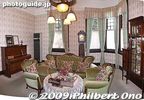
Inside Weathercock House.
|
|

Moegi no Yakata or Sharp residence 萌黄の館(シャープ住宅)
|
|
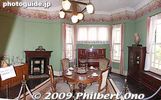
Inside Moegi no Yakata
|
|

Another major house is Uroko no Ie which has an art museum as well. 旧ハリヤー邸(うろこの家)
|
|
|
|

British House 英国館
|
|
|
|

Ben's House
|
|

Animal rights activists will love this house.
|
|
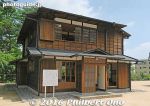
Robert Walker Irwin's summer residence in Ikaho, next to the Stone Steps. He was the Hawaiian Minister to Japan during the late 19th century. He coordinated the immigration of Japanese to Hawaii. ロバート W. アルウイン別邸
|
|

In 1985, the 100th anniversary of the Japanese immigration to Hawaii, Ikaho designated this residence as one of the town's Historic Places. ハワイ王国公使別邸
|
|

This modest building is only part of what was a larger complex of Irwin's summer residence. This is the front entrance. Open to the public, free admission.
|
|

First floor of Robert Walker Irwin's summer residence in Ikaho. When the house was moved, it was disassembled and repaired before reassembly.
|
|

After Irwin died, the house was sold to Kodansha, a publishing company, and used for employee training. Eventually, the house was acquired by Gunma Prefecture and later by Ikaho/Shibukawa.
|
|

Traditional minka house
|
|

Main room of the Irwin summer house. When these photos were taken, the house served as a museum. However, in April 2014, a new Guidance Museum next to the relocated house opened to display these artifacts. The house has no exhibits now.
|
|
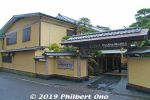
Another part of the Itsuura Kanko Hotel is the main wing (本館) which is the former artist residence of Kimura Buzan (木村武山), another famous Nihonga painter who followed Tenshin to Izura.
|
|
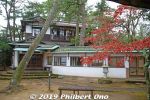
Part of the Buzan residence.
|
|
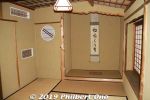
Buzan's beautiful tea ceremony room. Very chic. Available for rent for tea ceremonies.
|
|

A large guest room. 武山邸客室
|
|
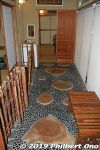
Corridor with pebbled floor leading to the outdoor bath.
|
|

Outdoor bathtub made of Shigaraki-yaki pottery (from Shigaraki, Shiga Prefecture). The hotel has excellent taste in bathtubs. 信楽焼
|
|

Behind the Date Kaitaku Kinenkan Museum is the former Mitobe house on display. It is a typical house of the first settlers of Date, Hokkaido. Based on Sendai-style (Miyagi Pref.) architecture. Important Cultural Property. 旧三戸部家住宅
|
|
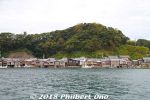
Ine in northern Kyoto Prefecture has 230 funaya boat houses on the waterfront stretching for about 5 km.
|
|
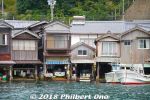
You may think these homes in Ine are sitting ducks for high waves, typhoons, high tides, etc. But they are in a sheltered bay facing south, away from the Sea of Japan. Mountains shield the bay on three sides and a small island (Aoshima) on the bay's entrance acts like a breakwater. Ine Bay is largely untouched by the rough seas of the Sea of Japan and the water is very calm. Also, the ocean tide varies by only 50 cm at most. See Ine's location here: https://goo.gl/maps/sXVERESwvMT2
|
|

These boat houses are usually used as a second house for retired grandparents or for a young married couple who want some privacy (especially at night). Or it can be used as a workplace, a guesthouse, or paid lodging.
|
|
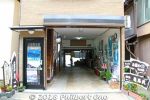
This is the boathouse of Mr. and Mrs. Toshikazu Yamada (山田 敏和), a very friendly fishermen couple who runs Ine boat cruises and work as fishermen.This is what a funaya boat house looks like from the road. First there is a normal car garage. The boat house is not that big.
|
|
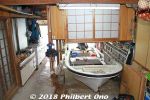
In the back of the car garage is the boat garage on the water's edge. The small fishing boat is hoisted and secured by a power winch. Above the boat is just storage space (not another room). The family uses the boat to catch fish for themselves.
|
|
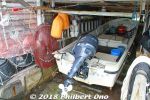
The boat was also hoisted to dry in the garage. Since seawater tended to rot wood, drying the boat when not in use would make the boat last longer.
|
|
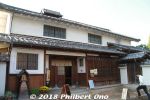
One home on the Chirimen Kaido Road the public can enter is the Former Bito Family Merchant's House (Kyu-Bitoke 旧尾藤家). The Bito family was a raw silk and chirimen wholesaler since the Edo Period. Very prominent and rich local family who also became active in local government and business during the Meiji Period.
http://www.yosano.or.jp/chirimen-kaido/?page_id=162
|
|

Inside the Former Bito Family Merchant's House (Kyu-Bitoke 旧尾藤家).
|
|
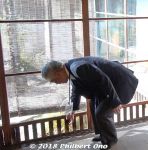
Before air conditioners, they had these sliding slats for ventilation in summer.
|
|
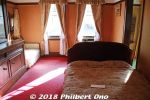
Western-style (Spanish) 2nd floor bedroom.
|
|
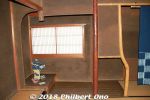
The Japanese-style first floor used very expensive materials. These thin wood pillars are shochikubai (matsu pine, bamboo, and ume plum tree).Former Bito family home, Yosano, Kyoto Prefecture.
|
|
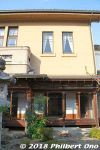
The first floor was Japanese style, while the second floor was Western-style (Spanish).Former Bito family home, Yosano, Kyoto Prefecture.
|
|
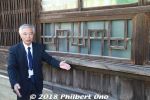
After the Bito Home, we continued our walking tour of Chirimen Kaido Road. Our guide, Aoki Jun'ichi, from Yosano Tourist Association, showed this exterior lattice design featuring the kanji character for "Tan" (from "Tango" 丹後) which is similar (by no coincidence in this case) to the kanji character for "yen" (円).
|
|
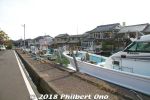
Yoshihara Inlet is a picturesque waterfront fishing neighborhood with boats moored right outside. Fishing village since the Edo Period. Located on the north end of Isazu River (伊佐津川). "Yoshihara" means reed fields, so this area used to have reed beds on marshy land. About 20-min. walk from JR Nishi-Maizuru Station (JR Maizuru Line). Map here
|
|
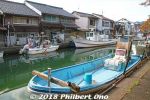
Yoshihara Inlet
|
|
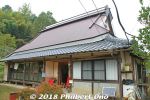
This is the main lodge where the kitchen, dining, and bath facilities are. It also has one guest room with twin beds. It is a traditional farmhouse with a thatched roof protected by a corrugated tin.Farm house in Ayabe, Kyoto Prefecture.
|
|
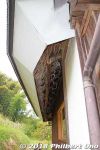
Uner the corrugated tin, you can see the thatched roof edge.
|
|
|
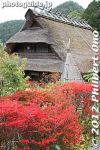
Saiko Iyashi-no-Sato Nenba, Lake Saiko, Yamanashi.
|
|
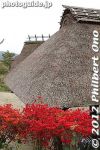
Saiko Iyashi-no-Sato Nenba, Lake Saiko.
|
|
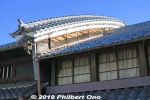
Mino in Gifu has a traditional townscape of "udatsu" homes. Udatsu is a decorative firewall on the side of the home's roof. Townscape is a rectangular area of residential streets lined with traditional homes. A few are open to the public.Near Minoshi Station on the Nagaragawa Railway. This area is a National Important Traditional Townscape Preservation District (重要伝統的建造物群保存地区).
|
|
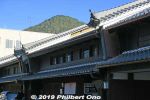
Mino basically developed as a merchant's town up to the late 19th century. Udatsu roof firewall in Mino, Gifu.
|
|
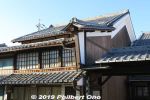
Udatsu roof firewall in Mino, Gifu.
|
|
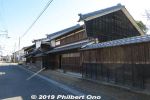
Built in 1769, the Ota-juku Waki-Honjin was a backup VIP lodge in addition to the Honjin. It has this udatsu roof firewall in Ota-juku, Gifu Prefecture. The Ota Waki-Honjin retains much of its original Edo Period exterior. Part of the house is open to the public.
|
|
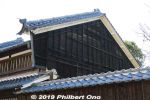
Ota Waki-Honjin's udatsu roof firewall in Ota-juku, Gifu Prefecture. Udatsu was also a status symbol.
|
|
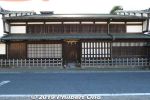
Ota Waki-Honjin Hayashi Residence formerly for Ota-juku VIPs. This main building is not open to the public, but the adjacent Ota Waki-Honjin secondary residence is open to the public. 太田脇本陣林家住宅This is the original location. National Important Cultural Property. 国の重要文化財
|
|
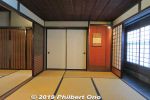
Inside Ota Waki-Honjin secondary residence. 太田宿 脇本陣 隠居
|
|
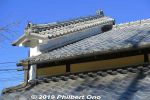
Ota Waki-Honjin secondary residence has Udatsu roof firewall. Ota-juku, Gifu.
|
|
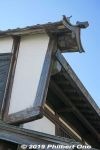
Ota-juku, Minokamo, Gifu.
|
|
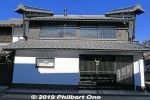
Looks like a modernized version. Ota-juku, Gifu.
|
|
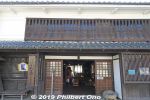
Yoshida Family Residence (吉田家住宅), another Ota-juku building open to the public. It operated as a famous hatago inn named Komatsuya (小松屋), and later as a tobacco shop from the 1920s.
|
|
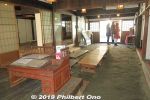
Small desk was for the merchant at work for his tobacco business at Komatsu-ya or Yoshida Family Residence (吉田家住宅).
|
|

The Daigokuden Hall (Former Imperial Audience Hall) is a magnificent reconstruction. This was where the emperor performed his duties during the Nara Period. 大極殿
|
|

Former Imperial Audience Hall.
|
|

The Ninja House, built in 1703, is owned and maintained by a local medicine company having ninja roots. Many Koka ninja were makers of medicine as a front for their clandestine activities. This background also made them expert at making gunpowder.Not a National Historic Site, but it should be.
|
|

The first room you see in the house is the living room. You can sit and have free "ninja tea" while waiting for a guided tour of the house. Along with the geisha, the ninja is one of the most recognized but misunderstood things about Japan.
|
|

Ladder going to the 2nd floor. There's also a trap door on the floor below the ladder where the ninja could hide. Notice the rope. The ninja hiding under the floor would tug the rope connected to the 2nd floor.
|
|

The Ninja house (Ninja yashiki) is one of the main attractions of the Ninja Village. This was an actual ninja house belonging to the Fujibayashi ninja family. It was disassembled and transplanted here from Ohara Ichiba in Koka.
|
|

Koishiya is a retro kind of ryokan with a lot of great artwork from the early Showa Period. A wood carving of a Hokusai-type wave next to the door of my room in Koishiya.Shibu Onsen hot spring in Nagano Prefecture.
|
|

My room at Koishiya. It also has a tokonoma (alcove) on the right, but instead of a picture scroll, it has small western paintings which didn't match the room.I can understand that any hanging scroll could be expensive or stolen. And it was a budget ryokan.
|
|

Opposite side of my 8-mat room. Nice design of the sliding doors through which I enter the room from a small foyer. Every room has a different design.Koishiya is cheap because it doesn't have hot spring water piped in. Instead, they drove us to the nearby Yorozuya ryokan that has a hot spring bath.
|
|

Yorozuya has a huge hot spring bathing facility with one large indoor bath and one outside. This place also had a classic design, taking you back in time to the 1930s.This is the men's changing room. It's huge and looks more like a temple with woodcarved transoms high above. Maybe it was a temple before. The door on the right is the entrance to the indoor bath.
|
|

Sawara, Katori, Chiba
|
|

Traditional townscape in Sawara, Katori, Chiba Prefecture.
|
|
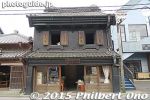
Traditional townscape in Sawara, Katori, Chiba Prefecture.
|
|
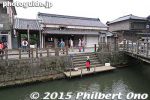
Ino Tadataka's former residence in Sawara, Chiba is open to the public.
|
|
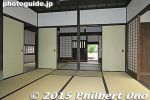
Ino Tadataka's former residence
|
|

Built in 1884, Tojotei was the residence of Tokugawa Akitake (1853-1910), brother of the last Shogun Tokugawa Yoshinobu. Matsudo, Chiba, Prefecture
|
|

Round window at Tojotei
|
|

Bathroom in Tojotei
|
|

Transom with a butterfly designin Tojotei.
|
|

House on the Nakasendo Road in Takamiya-juku which was one of the largest post towns. By 1843, the population was 3,560. There was one Honjin, two Waki Honjin, and 23 hatago inns.
|
|

Mori Ogai's birth home. 森鴎外旧宅
|
|

Mori Ogai's birth home. 森鴎外旧宅
|
|

Kitchen of Mori Ogai's birth home. 森鴎外旧宅
|
|
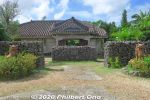
Makishi Residence is a traditional Yaeyama home. 旧牧志邸
|
|
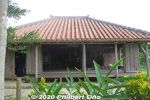
Yaeyama fisherman's home.
|
|
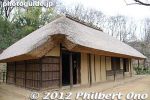
Former Nagai house with thatched roof in Yakushi Ike Park, Machida, Tokyo
|
|
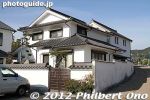
Private home blending in with the white-walled street in Yanai, Yamaguchi.
|
|
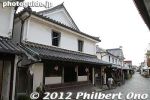
This is the Kunimori family home, open to the public. Important Cultural Property. Admission 200 yen. Yanai, Yamaguchi Prefecture.
|
|
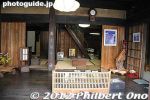
Inside the Kunimori-ke merchant's home.
|
|
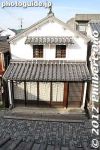
Yanai, Yamaguchi
|
|
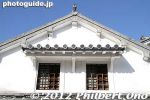
Yanai, Yamaguchi
|
|
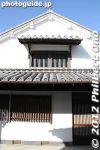
Yanai, Yamaguchi
|
|
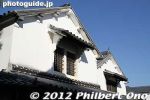
Yanai, Yamaguchi
|
|
|
|
|
|