 Image search results - "architecture" Image search results - "architecture" |

The outdoor architectural museum is within Koganei Park in Koganei, Tokyo. This is the Visitors Center.
|
|

Going to visitors center
|
|

Visitors Center entrance courtyard
|
|
|
|
|

Jisho-in Mausoleum
|
|

Mansion of Mitsui Hachiroemon, one of the museum's must-see buildingsFounder of the Mitsui zaibatsu.
|
|

Inside Mitsui Hachiroemon mansion
|
|

Tokiwadai Photo Studio, 1937Unfortunately, it was closed for renovations. It has a large frosted glass which brought in daylight for studio lighting.
|
|

Farmer's house
|
|

Farmer's house
|
|

Inside farmer's house
|
|

Inside farmer's house
|
|

Another farmer's house
|
|

Inside another farmer's house
|
|

Yamanote-dori Road
|
|

Takahashi Korekiyo mansion
|
|
|

Orge's shack
|
|

Shitamachi main street
|
|

Takei Sanshodo stationary shop
|
|

Takei Sanshodo stationary shop
|
|
|

The lighting inside the museum also changes to reflect the time of day. This is night time.
|
|

On the left is a soy sauce and miso shop. On the right is a public bath.
|
|

Day time
|
|

Soy sauce shop
|
|

Rice storehouse
|
|

Soy sauce shop
|
|

Cat on the roof. Meow is what you first hear in the museum. Its name is "Mamesuke." Actually a robot cat whose head can move up and down.
|
|

Tavern
|
|

Main street with shops.
|
|

Sento public bath with a temple architectureNamed Kodara-yu.
|
|

Vegetable seller. 八百屋の八百新
|
|

Entrance to sento public bath. Men on left and women on right.
|
|

Back room of the vegetable seller.
|
|

Fee collector booth at entrance.
|
|
|

Changing room
|
|

Rice vendor. A small, wooden square box was used to measure the volume of rice to sell to a customer. 舂米屋職人
|
|

Bath entrance
|
|

Bales of rice inside the rice storehouse.
|
|

Bathing area
|
|

Machikido town gate made of wood. This gate marked the boundary between towns. It could also be closed. 町木戸
|
|

It says, "Don't open the faucet. Water might flow."
|
|

River boat taxi
|
|

Bath tub
|
|

River boat taxi
|
|
|
|

Fire watchtower on the left, and boat operator's house on the right. 船宿升田屋と相模屋
|
|
|

Boat operator's house 船宿升田屋と相模屋
|
|

Men's bath
|
|

Cross section of a typical Nagaya longhouse apartment.
|
|

Buckets
|
|

Nagaya longhouse
|
|
|
|

Cross section of a typical Nagaya longhouse apartment. It was a single room whose size was about 6 tatami mats.
|
|

Kami-shibai (Storytelling with large paper cards)Popular before the days of television.
|
|

Cross section of a typical Nagaya longhouse apartment. The saw on the wall indicates that the resident was a log cutter. The area was close to Kiba where they processed logs.
|
|

Kami-shibaiSlot to change the story cards.
|
|

Clothes line for laundry.
|
|

Old streetcar
|
|

Communal toilet
|
|

Inside streetcar
|
|

In front of the fire watchtower is this open area designed as a fire break to prevent any fires from spreading further. It is also a gathering place with food stalls.
|
|

Old bus
|
|
|

Fireman's watch tower
|
|

Video theater
|
|

Police box at Manseibashi in Tokyo
|
|

Exhibition room
|
|
|
|

Nishikawa Villa
|
|

The Three Treasures (in the 1960s): 1. Washing machine with manual wringer
|
|

2. Refrigerator
|
|

3. TV set
|
|

William Merrell Vories is one of the most famous historical figures in Shiga. His legacy remains in physical form in many places through former bank buildings, post office branches, schools, and Christian churches. MAP
|
|

During Oct. 3 to Nov. 3, 2009 in Omi-Hachiman, they held an exhibition of Vories buildings. For 1,000 yen, we were able to enter a few of the buildings normally closed to the public. MAPThe starting point was this Hakuunkan Hall (not Vories-designed).
|
|

Hakuunkan's 1st floor had a registration desk for exhibition visitors. Pay 1,000 yen and you receive tickets to enter a few Vories buildings and a map. The 2nd floor had a panel exhibition introducing Vories.
|
|

Poster for the Exhibition of William Merrell Vories in Omi-Hachiman. The map showed a walking route to see all the Vories buildings.
|
|

A short walk from Hakuunkan was the first Vories building on the map, the former Hachiman Post Office. 旧八幡郵便局舎
|
|
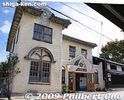
Former Hachiman Post Office in Omi-Hachiman, designed by William Merrell Vories. Built in 1921 and served as a post office until 1960. MAP
|
|
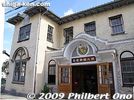
We could also see the 2nd floor which had a panel exhibition of Vories buildings.
|
|

Unfortunately, photography was not allowed inside any of the buildings, which is puzzling since photography is allowed in other Vories buildings open to the public in Shiga.
|
|

The former post office had a crystal glass doorknob on the postmaster office's door.
|
|
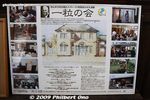
An NPO called Hitotsubu no Kai (一粒の会) has an office inside and they work to renovate the building.
|
|

Next was Shuyukan, a former sake warehouse (not Vories-designed) now serving as an exhibition space and restaurant. The exhibition featured photos of Vories buildings in the summer resort of Karuizawa, Nagano Pref. 酒游舘
|
|
|
|

The largest Vories building on this tour was the Hyde Memorial Building at this school called the Omi Kyodaisha Gakuen (Omi Brotherhood Schools). 近江兄弟社学園ハイド記念館(旧淸友園幼稚園).
|
|

On the right is the Hyde Memorial Building designed by William Merrell Vories. 近江兄弟社学園ハイド記念館(旧淸友園幼稚園)
|
|

The Hyde Memorial Building was built in 1931 to serve as Seiyuen Kindergarten run by Hitotsuyanagi Makiko, Vories' wife from 1919. MAP
|
|

Statue of Vories.
|
|

The construction of the kindergarten building was financed by the wife of Albert Alexander Hyde, the founder of The Mentholatum Company. This building was thus named after Hyde.
|
|

Vories acquired the rights to sell Mentholatum products in 1920, and his Omi Sales Company sold the product in Japan as, "Menturm." It was a good source of income to finance his activities.
|
|

Hyde Memorial Building.
|
|

Other side and entrance to the Hyde Memorail Building. Inside were panel exhibitions related to Vories' medical and educational activities.
|
|
|

Entrance to Hyde Memorail Building.
|
|

Education Building called Kyoiku Kaikan. 教育会館
|
|

Kyoiku-kan is attached to the Hyde Building. 教育会館
|
|

Omi Kyodaisha Gakuen is also one location where the film Idai Naru, Shurararabon (偉大なる、しゅららぼん The Great Shu Ra Ra Boom) was filmed.
|
|

Display of posters of past Vories exhibitions.
|
|

We were also allowed to see the chapel in the school's main building here. The chapel was on the 5th floor. This building was completed in March 2007. 学園本館
|
|

Vories Memorial Chapel on the 5th floor of the Omi Brotherhood Schools main building. ヴォーリズ平和礼拝堂
|
|

Near the school is this residence where Vories and his wife Makiko lived during the latter half of their lives. The house is normally not open to the public. Sometimes you can see inside the house if you make an appointment. ヴォーリズ記念館
|
|

Although this was Vories' residence, he did not own the house. He did not believe in having private assets. We could see the large living room full of pictures, books, etc., and the Japanese-style room for Makiko. ヴォーリズ記念館(旧ヴォ
|
|

Name plate at the front gate of the Vories residence, called the Hitotsuyanagi Memorial House. It is designated as a Tangible Cultural Property of Shiga. MAP
|
|
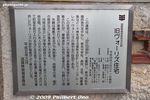
About the former Vories residence. It is owned by the Omi Brotherhood Co. The house was originally built in 1931 as a dormitory for teachers at the kindergarten, but it was turned into a residence instead. A Japanese-style room was also added.
|
|
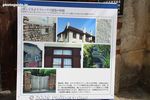
The Vories residence has three chimneys. Web site: http://vories.com/
|
|
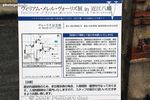
Map of the tour route.
|
|
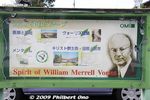
The Omi Brotherhood Corporate Group is involved in education, medicine and welfare, architectural design, and health-care products.
|
|
|
|

Matsuoka Residence. 村岡邸
|
|

Built in 1933, the Matsuoka Residence was designed by William Merrell Vories. This house was not open to the public.
|
|

Next was the Andrews Memorial Hall, the first building designed by William Merrell Vories. It was formerly the Hachiman YMCA. アンドリュース記念館(旧八幡YMCA会館)
|
|

Back view of the former Hachiman YMCA, the first building designed by William Merrell Vories in 1907. Inside is quite modern, except for one room. MAP
|
|
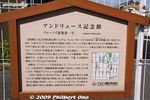
About the Andrews Memorial Hall. Web site: http://www.vories.or.jp/fukushi_no_sato/andrews.html
|
|

The current Andrews Memorial Hall building was reconstructed and moved 12 meters from the original location in 1935. Thus it is not the original building, but very similar.
|
|

Side view. This building served as the Hachiman YMCA until 1987. It was left unused and dilapidated for 20 years until Omi Brotherhood Co. renovated it in 2007 to mark the building's 100th anniversary.
|
|

The building is now used to care for the elderly and handicapped and for missionary activities. There is also a meeting room for rent. It is next to a church.
|
|

Next to the Andrews Memorial Hall is the Hachiman Church built in 1983. The original church, which was lost in a fire, was designed by William Merrell Vories in 1924. 八幡教会
|
|

Hachiman Church Pastor House, designed by William Merrell Vories. It is right across the church. 八幡教会牧師館(旧地塩寮) MAP
|
|

Hachiman Church Pastor House
|
|

Hachiman Church Pastor House is not open to the public.
|
|

Hachiman Commercial High School designed by William Merrell Vories in 1935. 八幡商業高等学校 MAP
|
|

Hachiman Commercial High School was where Vories taught English when he arrived in 1905. However, he was dismissed after two years due to his Bible study group seen as a disturbance. By hiring Vories as the architect, the school made peace with Vories.
|
|
|

Vories still felt greatly indebted to the school, nicknamed "Hassho."
|
|

Next was this neighborhood called Ikeda-cho with three Vories-designed homes along this street. MAP
|
|

Built in 1913, this Yoshida Residence was designed by William Merrell Vories for Yoshida Etsuzo who was a former student and partner of Vories for the Omi Mission. This house is still occupied and not open to the public. 吉田邸
|
|

The neighboring house, the Waterhouse Memorial House, was built in 1913 for Paul B. Waterhouse, who was an English instructor at Waseda University before becoming a missionary with the Omi Mission. Designed by William Merrell Vories. ウォーターハウWaterhouse and his wife Bessie lived here for six years. He was also a yachtsman and used a boat on Lake Biwa to visit lakeside villages for missionary work. After he returned to the States, the house was used for Omi Mission cooking classes and later as a girls' school in Omi Brotherhood.
|
|

Owned by Omi Brotherhood Co., the Waterhouse house remained closed to the public until March 2023 when it was converted into a lodging facility. Up to seven people in the same family or group can lodge in this three-story Vories house. The 1st floor has the kitchen, living and dining rooms and toilet. The 2nd floor has three bedrooms, meeting room, and bath/toilet. (The 3rd floor is closed.) Lots of windows make it bright and warm. Wi-fi, towels, toiletries, TV, and kitchen appliances provided.
At ¥132,000 per night to rent the entire house for up to 7 people, it's not cheap. Make reservations with the official website's contact form (in Japanese): https://waterhouse-kinenkan.com/
|
|
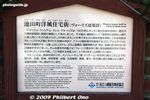
About Ikeda-cho in English and Japanese.
|
|

This third house in Ikeda-cho is the former Omi Mission Double House that was used to house the Omi Mission's American staff. 旧近江ミッション・ダブルハウス
|
|

Former Omi Mission Double House was built in 1920 and large enough for two families. Vories' parents from the US and an American architect were the first occupants.
|
|

Former Omi Mission Double House designed by William Merrell Vories. Today, two families still live in the house. Not open to the public. 旧近江ミッション・ダブルハウス
|
|

The arrow points the way to the next Vories building in Omi-Hachiman.
|
|

This local municipal museum was originally the Hachiman Police Department built in 1886. In 1953, it was renovated by Vories and continued to house the Omi-Hachiman Police Department. In 1974, it was converted to the museum it is today. 近江八幡市立
|
|
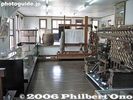
Inside the municipal museum.
|
|

My last stop was OMI Corp. which started out in 1920 as the Omi Sales Company.(株)近江兄弟社 MAP
|
|

The lobby of the OMI Corp. displayed their early products and current products. Their main product was Menturm. I asked if they still had the original product that the company first made. They didn't.
|
|

The company sells a large variety of skin-care products.
|
|

Common chapstick.
|
|

Monument commemorating the sister city relationship between Omi-Hachiman and Leavenworth, Kansas, birthplace of Vories. This is next to the statue of Vories and a student offering him flowers.
|
|

Former town hall building.
|
|
|
|

Inside former town hall.
|
|
|

Thatched-roof farmer's house called the former Kouchi home. 河内家
|
|

Inside former Kouchi home. 河内家
|
|
|
|
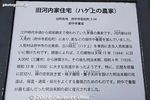
About the former Kouchi House.
|
|

Former Ochi House, another thatched-roof farmer's house.
|
|

Inside former Ochi House
|
|

About former Ochi House
|
|

Former Shimada Home
|
|

Former Shimada Home
|
|

Inside Former Shimada Home used as a warehouse for a drugstore.
|
|
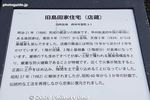
About Former Shimada Home.
|
|

Across the Shimada Home is a complex of buildings called the former Tanaka Home.
|
|

Former Tanaka Home was a rich merchant's home in Fuchu-juku post town on the Koshu Kaido Road.
|
|

Even Emperor Meiji once stopped in the Tanaka Home.
|
|
|
|
|
|
|
|
|

Room where Emperor Meiji stayed.
|
|

Room where Emperor Meiji stayed.
|
|

Room where Emperor Meiji stayed.
|
|
|
|

Former Fuchu primary school, originally built in 1935.
|
|
|
|
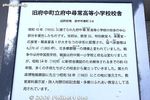
About the former primary school. This is only part of the school buildings that existed.
|
|

Inside the former primary school.
|
|

Going upstairs.
|
|

Second floor has classrooms.
|
|
|
|

The former classrooms are now exhibition spaces.
|
|

Different student desks.
|
|
|

Photo of the original Fuchu school.
|
|

Door to Principal's office
|
|

Inside Principal's office
|
|
|

Inside a classroom
|
|

Classroom corridor
|
|
|

School auditorium
|
|

In central Otaru, the Ironai-dori and Sakai-machi-dori streets are lined with numerous historic buildings. Architecture buffs will love this street. This is the Otaru Unga Terminal, formerly Mitsubishi Bank's Otaru Branch.
|
|

Inside the Otaru Unga Terminal, formerly Mitsubishi Bank's Otaru Branch. This area is known as the "Wall Street of the North" due to the many banks and finance-related companies that were here.
|
|

Otaru Post Office
|
|

Wind chimes along a canal.
|
|

Former Hyakujusan Bank, Otaru Branch, now a large glassware shop. 旧百十三銀行小樽支店
|
|

Inside former Hyakujusan Bank, Otaru Branch
|
|

Former Takasaburo Natori Store, now the Taisho Glass Shop. 旧名取高三郎商店、大正硝子館
|
|

Inside Taisho Glass Shop 大正硝子館
|
|

Another glassware shop.
|
|
|
|

Former Motosaburo Kaneko Store, built in 1887. 旧金子元三郎商店
|
|

Konbu shop
|
|

Shop selling konbu or seaweed. The ceiling is covered with konbu.
|
|

Former Dai-Hyakujusan National bank, Otaru Branch, now a gift shop. 旧第百十三国立銀行小樽支店
|
|

Old fire hydrant
|
|
|
|
|

Glassware makers
|
|
|
|
|

Kitaichi Venetian Art Museum opened in 1988. Facade is modeled after the Palace of Grassi.
|
|

Inside Kitaichi Venetian Art Museum with a real gondola once ridden by Prince Charles and Princess Diana.
|
|

Gondola displayed in Kitaichi Venetian Art Museum. The art gallery charges 700 yen admission. Gift shop sells Venetian glass and masks.
|
|

Uroko fish market popular with tourists.
|
|

Uroko fish market
|
|

Hokke, 500 yen each
|
|

Crab
|
|

Trolley bus
|
|

Sakai-machi-dori
|
|

Kitaichi 北一
|
|

Inside Kitaichi
|
|
|
|

Marchen Intersection メルヘン交差点
|
|

Clock in front of the Otaru Orgel-do (Otaru Music Box Hall)
|
|

Plaque of Gastown Vancouver, Canada
|
|

Otaru Orgel-do (Otaru Music Box Hall) is one of the more famous buildings. Built in 1912. 小樽オルゴール堂、旧共成(株)
|
|

Inside Otaru Orgel-do, full of music boxes of all kinds. 小樽オルゴール堂
|
|

Otaru Orgel-do
|
|
|
|
|