 Last additions - Wada House 和田家 Last additions - Wada House 和田家 |
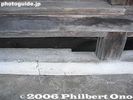
Two foundation beams interlock.Nov 13, 2006
|
|
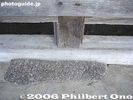
Foundation and pillars rest on stones. The beam is shaped to fit the stone.Nov 13, 2006
|
|
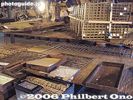
Implements to raise silkworms.Nov 13, 2006
|
|
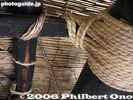
Another rope made of a crushed tree branch to tie smaller beams. It tightens as it dries.Nov 13, 2006
|
|
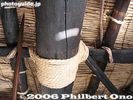
Nov 13, 2006
|
|

Straw rope tie the large beams to form a truss for the roof.Nov 13, 2006
|
|

Where silkworms were raised to make silk cocoons.Nov 13, 2006
|
|
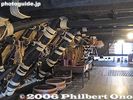
The bottom ends of these beams are pegged into a point (komajiri) resting on another cross beam. Wada House, Shirakawa-goNov 13, 2006
|
|

Slats on the attic floor to enable smoke and soot from the hearth to reach the attic.Nov 13, 2006
|
|
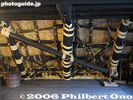
Underside of roof made of an A-frame truss structureNov 13, 2006
|
|

Nov 13, 2006
|
|

A small stream beside the house helps to melt the snow falling off the roof.Nov 13, 2006
|
|

Wada House, Shirakawa-goNov 13, 2006
|
|

Gable openings let light and air come through the attic to foster silkworms.Nov 13, 2006
|
|

Path to Wada House entranceNov 13, 2006
|
|

Main house on left and latrine on right with large vats to gather fertilizer.Nov 13, 2006
|
|

Side view of Wada-ke HouseNov 13, 2006
|
|

Main house with a recently rethatched roof, making it look very smooth.Nov 13, 2006
|
|
|
|
|
|