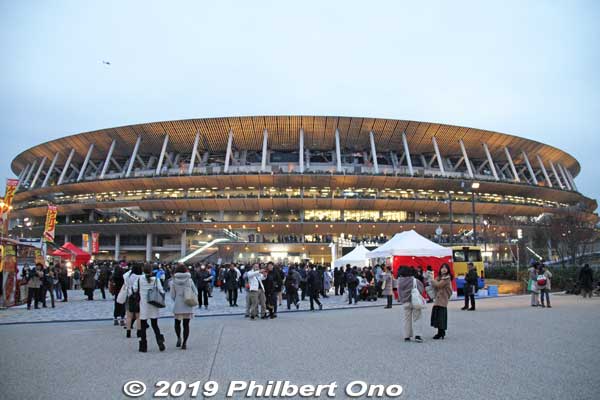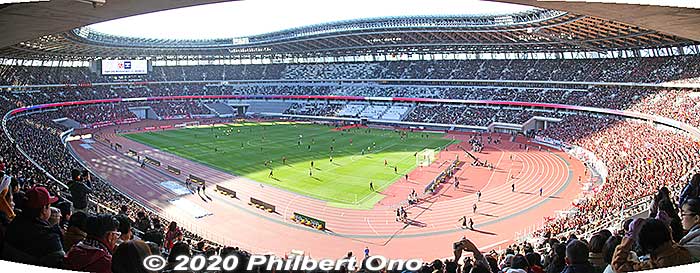
Japan’s new Olympic Stadium (aka National Stadium, Kokuritsu Kyogijo 国立競技場) was completed in Nov. 2019 and the public could enter the stadium for the first time at the opening event called “Hello, Our Stadium” on Dec. 21, 2019. And on Jan 1, 2020, the new stadium saw its first sports event, the final game of the Emperor’s Cup JFA 99th Japan Football Championship. I went to both events and got a good look outside and inside the stadium.


It’s an oval stadium with a track and field and partially open-air, fixed roof. Some soccer/football fans say that the pitch looks too far from the stands due to the surrounding track. But it’s an Olympic Stadium, after all.

As seen in the photo above, the stadium has three seating tiers divided by the 1st floor and 2nd floor concourses. The 1st floor concourse is actually at ground/street level, and the Tier 1 seating and the pitch/field are below ground/street level. The stadium has three tiers (層) and five floors (階) above ground/street level. On the bottom, Tier 1 is below the ground/street level (most expensive seats), Tier 2 is on the 2nd and 3rd floors, and the Tier 3 is on the 4th and 5th floors.
The concourses are on the 1st floor, 2nd floor, and 4th floor. Tier 2 has two concourses, one is visible from the field and other other is behind the stands. The 4th floor concourse is not visible either since it is behind the Tier 3 stands on the stadium’s outer rim. The 5th floor is the outdoor “Sora no Mori” (Forest in the Sky) walkway deck on the stadium’s outer perimeter. It has potted plants, but the 5th floor has been closed during the events so far.
People might easily confuse the tier number and floor number. When looking for your seats, it’s more important to know which gate and floor rather than the tier. Your ticket should indicate the gate number.



The seats have a random mosaic design in shades of green, brown, and white, designed like fallen autumn leaves. It makes it look like there are spectators even when the seats are empty. Ingenious. Sort of like having fake followers/spectators.

On Jan. 1, 2020, the field was a football/soccer pitch for the Emperor’s Cup JFA 99th Japan Football Championship final game between Vissel Kobe vs. Kashima Antlers.
During the Tokyo 2020 Olympics/Paralympics, the stadium will be the venue for the Opening and Closing Ceremonies, athletics (track and field), and soccer. The capacity for Tokyo 2020 will be 68,000.

The stadium grounds has four outer gates (Sendagaya Gate, Gaien Gate, Central Gate, and Aoyama Gate) from the direction of train/subway stations. This map shows how far each train/subway station is. The closest is JR Sendagaya Station (440 meters) and Kokuritsu Kyogijo subway station (130 meters).
The stadium itself has eight main entrances from Gates A to H. These main gates further branch off into smaller gates such as A1, A2, etc., leading to different floors and seating blocks.
The stadium seating sections are labeled Main Stand, Back Stand, North Stand, and South Stand. Each stand comprise three inclined tiers of seating. The Main Stand is the prime section. The North Stand directly faces the sun. (Sunglasses and cap are recommended.) The South Stand is in the shade. Gate F is nearest to the Japan Olympic Museum where the Olympic rings are.




Near Gate G on the ground floor, you can see a pair of large, fresco mosaic murals by pioneering artist Hasegawa Roka (長谷川路可 1897–1967). The two murals were moved here from the old National Stadium. So the murals date from 1964.
The left mural is Nomi no Sukune (野見宿禰), a legendary sumo wrestler posing as a victor. And the right mural is the Greek Goddess of Victory, depicting “Honor” (勝利の女神).



We all had reserved seating for the opening event so there was no rush to get to our seats. But there was this long line for Gate A for seats on all three tiers in this section on the Main Stand. The line wound back and forth four times before we headed for Gate A. The line moved quickly though. It took about 15 min. to get to the gate to go inside. For the soccer/football match on Jan. 1, 2020, I didn’t see any long lines.

Entering Gate A for security check of our bags. Notice that Gate A branches off into smaller gates from A2 to A6 going to different floors/tiers. (Gate A1 is on the 2nd floor.)








Layout of a block of seats (about 550). The field is toward the top of this diagram (above Row 1). The block numbers indicate the tier. Block 100s for Tier 1 (expensive seats), 200s for Tier 2, and 300s here for the Tier 3 (cheap seats). Here, you should check your seat number and check which side of the block you should enter.
For example, if your seat No. is 111 to 124, enter on the left side of the block. If it’s 125 to 138, go to the other corridor on the right side of the block. If you enter the wrong side, you may have to trouble people already sitting to get to your seat. There’s very little room to move across the seat row.


Tier 3 has a steep 34˚ incline. Tier 1 is more gradual at 20˚, and Tier 2 is 29˚. The stadium was designed this way to keep the seats closer to the field. It’s effective in that sense. The field does looks closer and you get clear views with no heads in the way. The old National Stadium had the top rows really far from the field. Lateral space was also minimized, so it’s quite cramped to move through the seat rows when people are sitting in them. And there’s no walkway traversing the seating area in the cramped Tier 3. You may have to go back out onto the concourse to move to another part of the block.
The top row is also right below the open-air part of the stadium and if it’s windy and rainy, I would think people might get wet here. Must be cold in winter to sit here. But in summer, it might be cooler when there’s a breeze.








With numerous 10-cm wide lumber spaced closely together, the wooden roof eaves was designed after Japanese Buddhist temple roof eaves. All the eaves slant upward, and they are designed to catch and direct the wind down into the spectator stands to make it cooler.










The new Olympic Stadium is actually Japan’s fourth version of a national stadium. The first one was built in 1924, second one in 1958 for the third Asian Games, and third one in 1964 for the 1964 Tokyo Olympics. Thank goodness they finished the new stadium in time for Tokyo 2020 after a rejected initial design.
As a spectator, my overall impression of the stadium is favorable. It’s thankfully close to train/subway stations, it uniquely uses a lot of wood, and wheelchair accessibility is much improved over the old stadium. The roof carries spectator cheers well too.
It should serve well for Tokyo 2020 as long as the weather is good. Looking forward to seeing track and field test events to be held in the stadium in spring.
More photos of the opening event
More photos of the New Year’s Day Emperor’s Cup soccer/football game